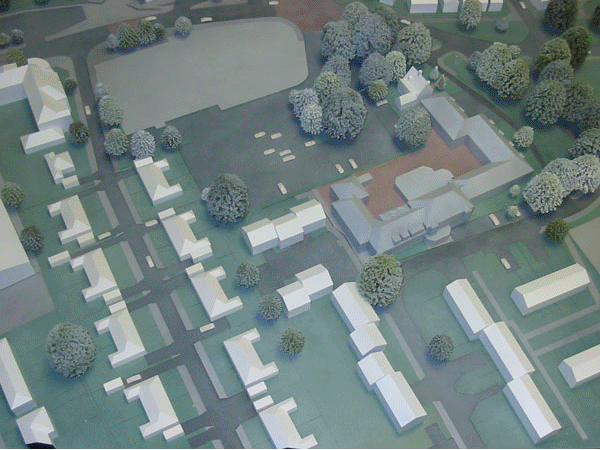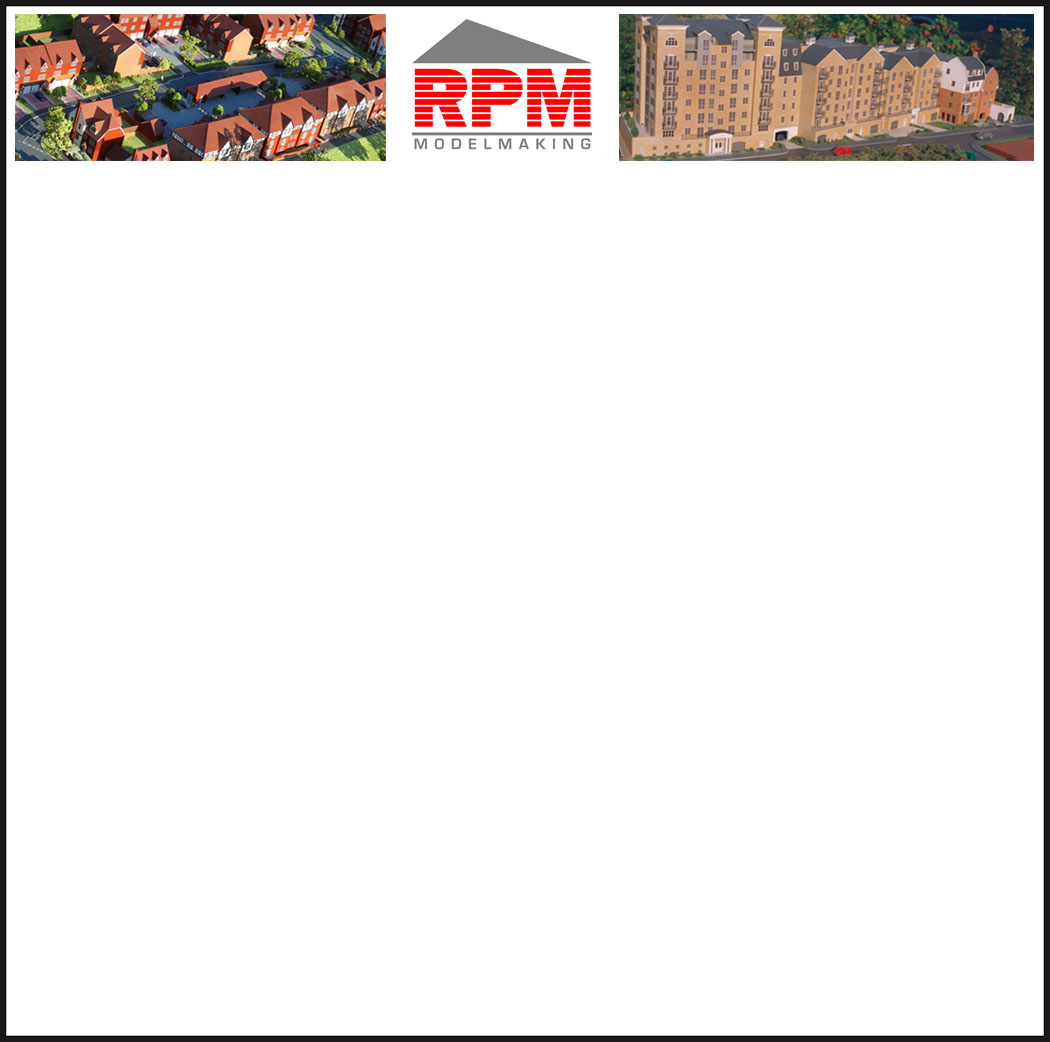

Architectural models are used principally as sales marketing tools for private housing, high rise apartment blocks, business parks, commercial developments. These embrace housing and apartment schemes incorporating drives, road layout, street furniture, trees and principal shrubs, gardens, public spaces, boundaries and orientation. Models of new developments significantly help property sales off plan (often 50% or more) before any site show houses are available.
Architectural detail such as quoining, corbelling, mansards, parapets, band coursing, dentil and soldier coursing, fenestration’s etc. are paramount but commensurate with scale, which principally ranges from 1:50 to 1:2500. Three aspects dictate which scale is to be used:-
a) Degree of miniaturisation. b) Space available for the finished model. c) Budget
Presentation is all-important involving accurate colouring and crisp finish to each detailed building. High levels of care and attention are given to colour scaling, depicting various finishes including brickwork, tile work, renders, brick & flint and cladding finishes. Authentic road, drives, paths, pavements and parking areas, rivers, canals and other water features having representative colouring. The finished model should be ‘shown off’ in the best way possible. This means the provision of good signage, which incorporates the developer's logo and site details.
All our contoured landscape models are produced accurately from OS spot heights. Illumination by fibre optics of models is possible. Additionally interactive lighting using LED Key Pad technology can be used to show apartments, buildings or plots that are for sale, under offer or sold.
These types of model need to be treated with care so we recommend they be provided with Perspex covers allowing full viewing but avoiding damage. Most of our clients often ask us to supply a plinth and stand to set off the model. The stand can double as a cupboard for storing sales literature and other general information. These stands are normally custom built and range from wood, mirror finished or stainless steel construction.

What information do we need to make a model
A detailed site plan showing levels.
Building plans, which show floor plans, elevations and materials.
N.B. We prefer hard copies together with files on DXF or DWG formats.
Scale for the model.
Date the model is required by.
Establish a good communications channel throughout the build.


